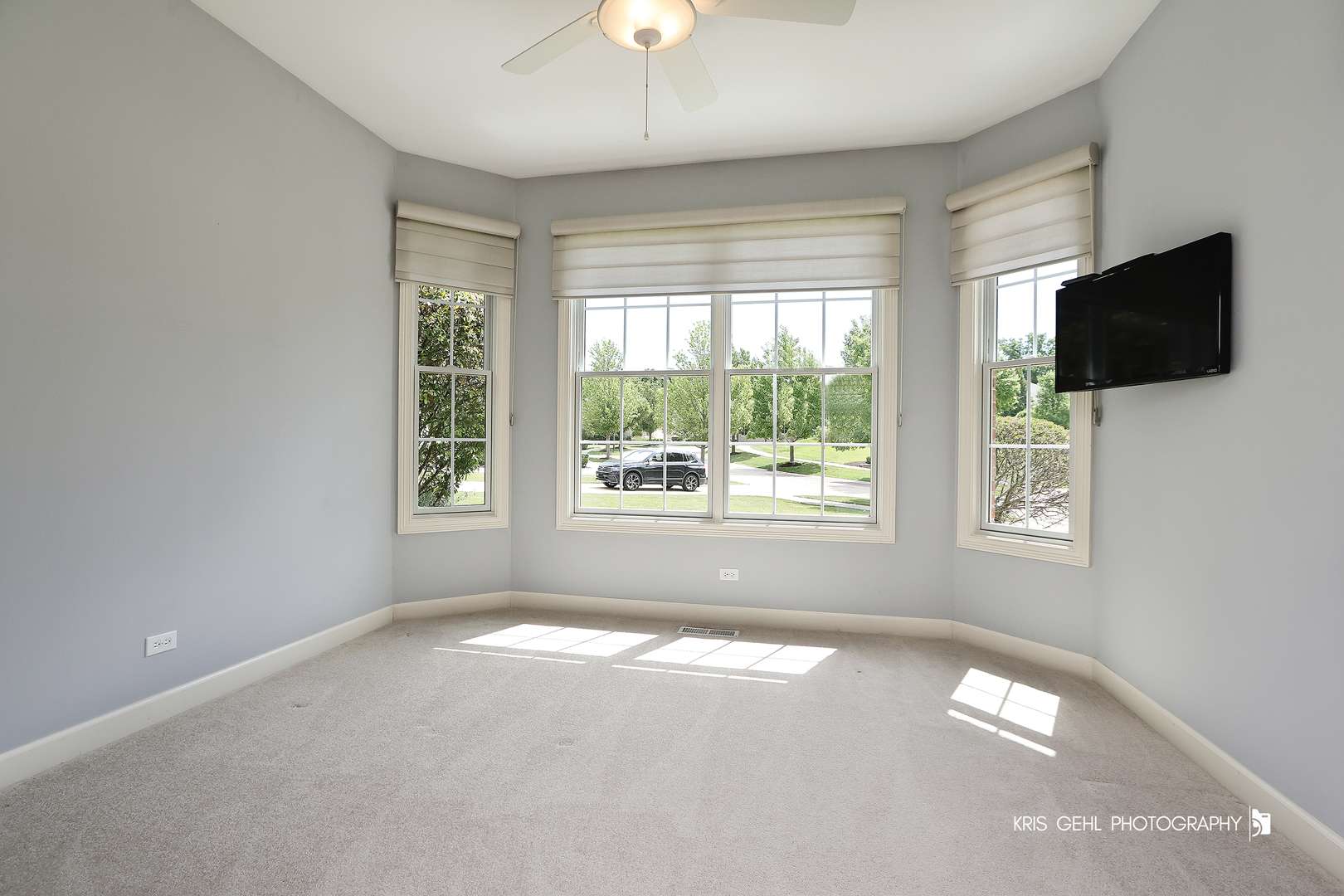835 Woodglen LN Lemont, IL 60439
2 Beds
3 Baths
2,173 SqFt
UPDATED:
Key Details
Property Type Townhouse
Sub Type Townhouse-Ranch
Listing Status Active
Purchase Type For Sale
Square Footage 2,173 sqft
Price per Sqft $335
Subdivision Woodglen
MLS Listing ID 12407809
Bedrooms 2
Full Baths 3
HOA Fees $375/mo
Rental Info Yes
Year Built 2013
Annual Tax Amount $10,806
Tax Year 2023
Lot Dimensions 180.3 X 6.5 X 21.4 X 144 X 108.9
Property Sub-Type Townhouse-Ranch
Property Description
Location
State IL
County Cook
Area Lemont
Rooms
Basement Finished, Exterior Entry, 8 ft + pour, Rec/Family Area, Storage Space, Full, Walk-Out Access
Interior
Interior Features Wet Bar, 1st Floor Bedroom, In-Law Floorplan, 1st Floor Full Bath, Storage, Built-in Features, Walk-In Closet(s), Open Floorplan, Granite Counters, Separate Dining Room
Heating Natural Gas
Cooling Central Air, Zoned
Flooring Hardwood, Carpet
Equipment TV-Cable, Security System, CO Detectors, Ceiling Fan(s), Sump Pump, Water Heater-Gas
Fireplace N
Appliance Double Oven, Microwave, Dishwasher, Refrigerator, Bar Fridge, Washer, Dryer, Stainless Steel Appliance(s), Wine Refrigerator, Humidifier
Laundry Main Level, Washer Hookup, Gas Dryer Hookup, Electric Dryer Hookup, In Unit, Laundry Closet, Sink
Exterior
Garage Spaces 2.0
Community Features Sidewalks, Street Lights
Amenities Available None
Roof Type Asphalt
Building
Lot Description Landscaped, Wooded, Mature Trees, Backs to Trees/Woods
Dwelling Type Attached Single
Building Description Brick, No
Story 2
Sewer Public Sewer
Water Public
Structure Type Brick
New Construction false
Schools
Elementary Schools Oakwood Elementary School
Middle Schools Old Quarry Middle School
High Schools Lemont Twp High School
School District 113A , 113A, 210
Others
HOA Fee Include Insurance,Exterior Maintenance,Lawn Care,Snow Removal,Other
Ownership Fee Simple w/ HO Assn.
Special Listing Condition None
Pets Allowed Cats OK, Dogs OK

Erin Booker | Ellis Booker | Andrew Austria
Real Estate Team | License ID: 475.192053





