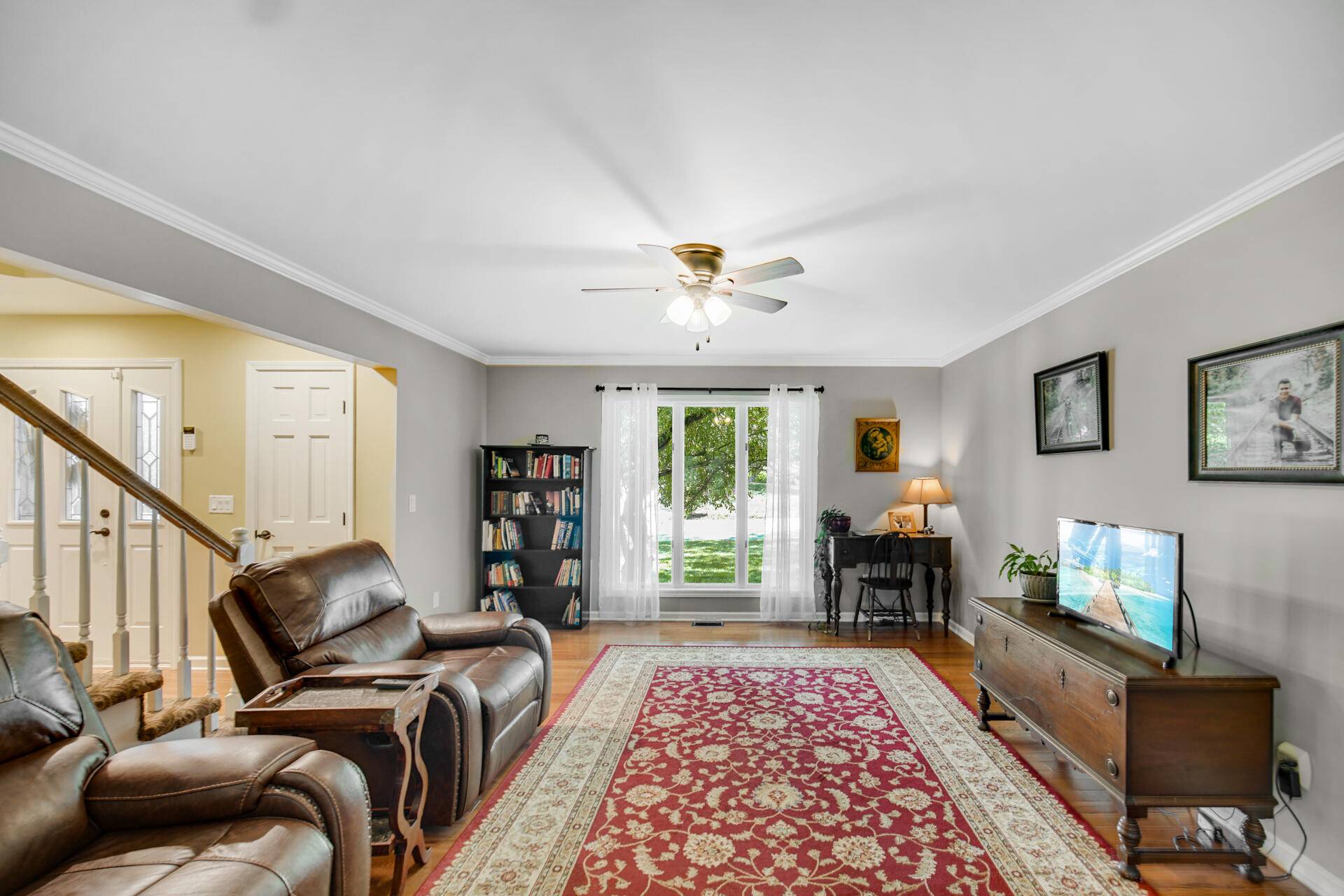374 Tremont CIR Valparaiso, IN 46385
5 Beds
4 Baths
4,425 SqFt
OPEN HOUSE
Sat Jul 12, 12:30pm - 2:30pm
Sun Jul 13, 1:00pm - 4:00pm
UPDATED:
Key Details
Property Type Single Family Home
Sub Type Single Family Residence
Listing Status Active
Purchase Type For Sale
Square Footage 4,425 sqft
Price per Sqft $146
Subdivision Shorewood Forest
MLS Listing ID 823799
Bedrooms 5
Full Baths 3
Half Baths 1
HOA Fees $1,675
Year Built 1991
Annual Tax Amount $4,008
Tax Year 2024
Lot Size 0.490 Acres
Acres 0.49
Property Sub-Type Single Family Residence
Property Description
Location
State IN
County Porter
Interior
Interior Features Ceiling Fan(s), Vaulted Ceiling(s), Pantry, High Ceilings, Kitchen Island, In-Law Floorplan, His and Hers Closets, Double Vanity, Entrance Foyer, Eat-in Kitchen
Heating Forced Air, Natural Gas
Fireplaces Number 1
Fireplace Y
Appliance Built-In Gas Range, Stainless Steel Appliance(s), Washer, Refrigerator, Gas Cooktop, Microwave, Dishwasher, Dryer, Disposal
Exterior
Exterior Feature Balcony, Private Yard, Rain Gutters
Garage Spaces 3.0
View Y/N true
View true
Building
Lot Description Back Yard, Wooded, Private, Landscaped, Front Yard, Cul-De-Sac
Story Two
Schools
School District Union Township
Others
HOA Fee Include Trash
Tax ID 640929329001000019
SqFt Source Assessor
Acceptable Financing NRA20250703211523507754000000
Listing Terms NRA20250703211523507754000000
Erin Booker | Ellis Booker | Andrew Austria
Real Estate Team | License ID: 475.192053





