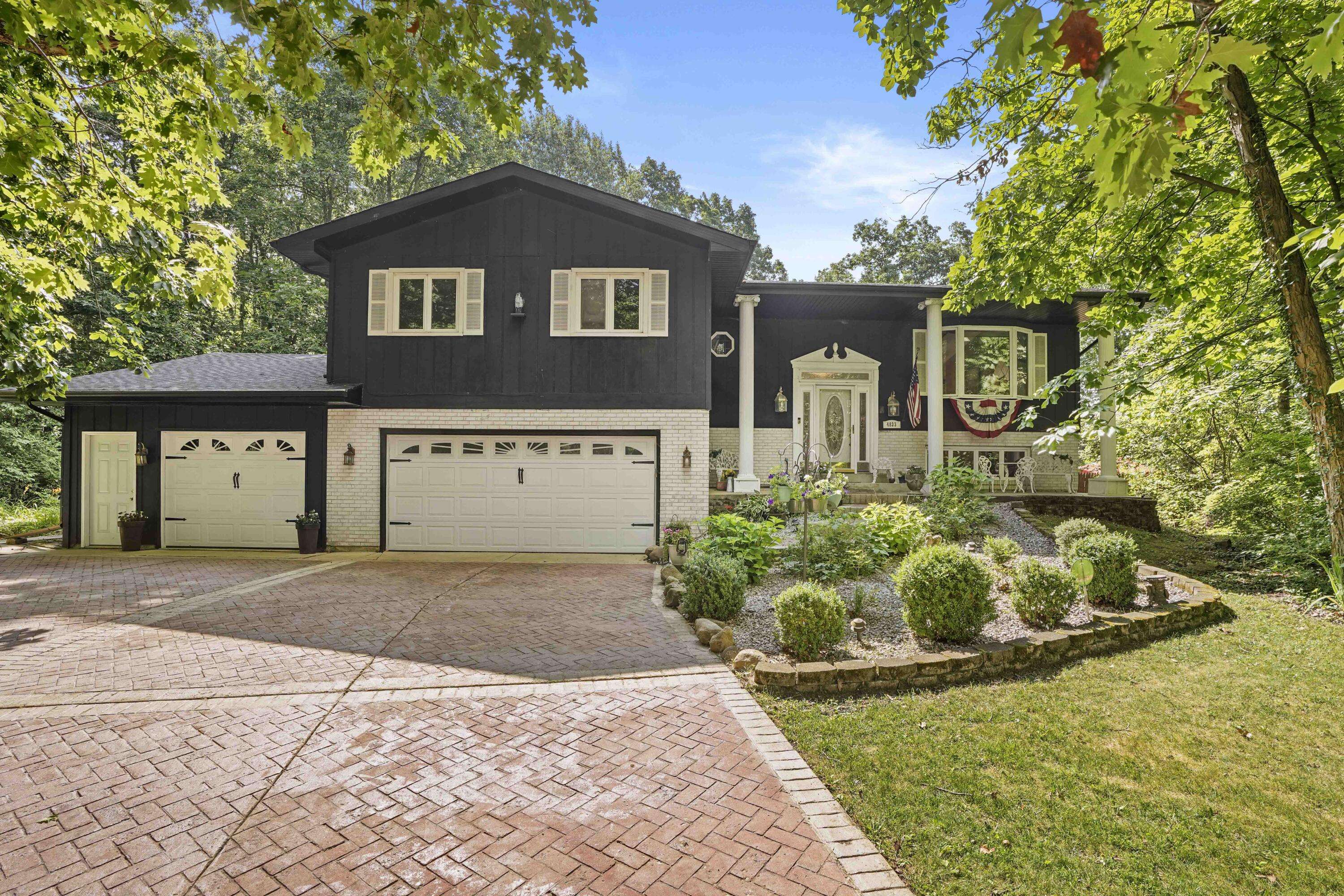4833 W 84th CT Crown Point, IN 46307
4 Beds
3 Baths
3,092 SqFt
UPDATED:
Key Details
Property Type Single Family Home
Sub Type Single Family Residence
Listing Status Active
Purchase Type For Sale
Square Footage 3,092 sqft
Price per Sqft $155
Subdivision Pine Island Ridge 10
MLS Listing ID 824486
Bedrooms 4
Full Baths 2
Three Quarter Bath 1
HOA Fees $130
Year Built 1976
Annual Tax Amount $3,617
Tax Year 2024
Lot Size 0.381 Acres
Acres 0.381
Property Sub-Type Single Family Residence
Property Description
Location
State IN
County Lake
Interior
Interior Features Cathedral Ceiling(s), Wet Bar, Granite Counters, Kitchen Island, Ceiling Fan(s)
Heating Forced Air, Natural Gas
Fireplaces Number 1
Fireplace Y
Appliance Dishwasher, Washer, Refrigerator, Gas Range, Dryer, Disposal
Exterior
Exterior Feature Private Yard
Garage Spaces 5.0
View Y/N true
View true
Building
Lot Description Back Yard, Wooded, Landscaped, Private, Cul-De-Sac, Front Yard
Story Bi-Level
Schools
School District Lake Central
Others
HOA Fee Include None
Tax ID 451124478014000036
SqFt Source Assessor
Acceptable Financing NRA20250715161745635265000000
Listing Terms NRA20250715161745635265000000
Erin Booker | Ellis Booker | Andrew Austria
Real Estate Team | License ID: 475.192053





