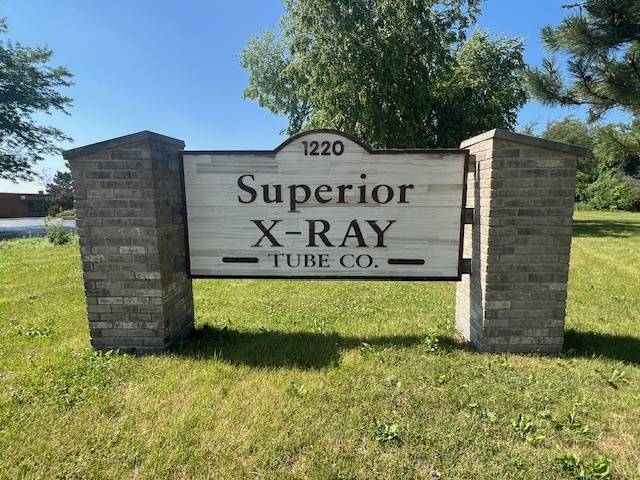REQUEST A TOUR If you would like to see this home without being there in person, select the "Virtual Tour" option and your agent will contact you to discuss available opportunities.
In-PersonVirtual Tour
$ 785,000
Est. payment /mo
New
1220 Claussen DR Woodstock, IL 60098
9,060 SqFt
UPDATED:
Key Details
Property Type Commercial
Sub Type Industrial
Listing Status Active
Purchase Type For Sale
Square Footage 9,060 sqft
Price per Sqft $86
MLS Listing ID 12425432
Year Built 1995
Annual Tax Amount $19,802
Tax Year 2024
Lot Size 1.720 Acres
Lot Dimensions 270.68X277.25X270.10X277.67
Property Sub-Type Industrial
Property Description
FREESTANDING INDUSTRIAL BUILDING 9,060 SF Fully air-conditioned 9,060 SF freestanding steel industrial building with ample parking on 1.72 acres (expansion potential). 8,000 SF warehouse with heavy power, 13-16' ceilings, triple basin drains, 1 interior dock, one 12'x14' drive-in door. 2 offices leading to warehouse and 2 multi-stall bathrooms. 260' mezzanine for additional storage. 1,000 SF of office w/3 private offices, 1 ADA bathroom, kitchenette, open clerical or conference area and lots of storage. Conveniently located near Route 14 and downtown Woodstock.
Location
State IL
County Mchenry
Area Bull Valley / Greenwood / Woodstock
Zoning MANUF
Interior
Cooling Central Air, Total
Fireplace N
Building
Dwelling Type Industrial
Level or Stories 1
Structure Type Steel Siding

© 2025 Listings courtesy of MRED as distributed by MLS GRID. All Rights Reserved.
Listed by Heather Schweitzer • Premier Commercial Realty
Erin Booker | Ellis Booker | Andrew Austria
Real Estate Team | License ID: 475.192053





