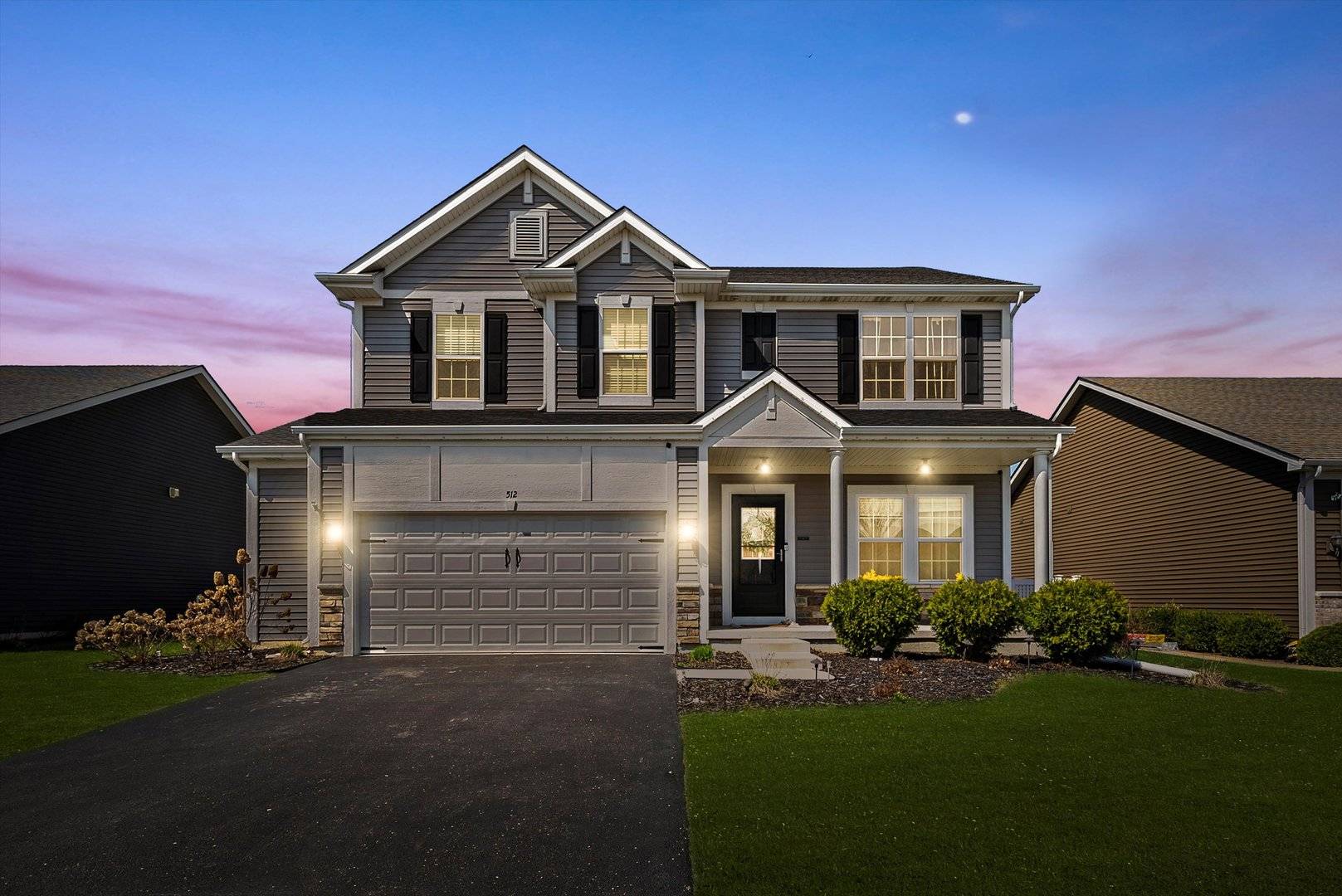$495,000
$485,000
2.1%For more information regarding the value of a property, please contact us for a free consultation.
Address not disclosed Romeoville, IL 60446
4 Beds
2.5 Baths
2,500 SqFt
Key Details
Sold Price $495,000
Property Type Single Family Home
Sub Type Detached Single
Listing Status Sold
Purchase Type For Sale
Square Footage 2,500 sqft
Price per Sqft $198
Subdivision Stone Bluff
MLS Listing ID 12339798
Sold Date 06/30/25
Style Traditional
Bedrooms 4
Full Baths 2
Half Baths 1
HOA Fees $12/ann
Year Built 2019
Annual Tax Amount $10,388
Tax Year 2023
Lot Size 7,405 Sqft
Lot Dimensions 62X120
Property Sub-Type Detached Single
Property Description
Welcome to this stunning Baymont Model single-family home, built in 2019 and perfectly situated in the highly sought-after Plainfield School District 202-with convenient school bus service right at the corner of Stonebrook and Canyon. This spacious and modern home boasts 4 bedrooms, 2.5 bathrooms, and over 2,500 sq ft of living space, offering plenty of room for comfortable living and entertaining. The thoughtfully designed layout includes a dedicated home office, a formal dining room with direct access to a sunny patio, and a large fenced backyard. The home also features a generous 2.5-car garage, providing extra space for storage or a workshop. Plus, the electrical system has been upgraded to support electric vehicle charging, making it future-ready for EV owners. Enjoy the convenience of smart home technology throughout, including a Ring doorbell, WiFi-operated lights in the kitchen, family room, and primary bedroom, and a Nest thermostat for energy-efficient climate control. The modern kitchen is has been recently updated & equipped with stainless steel LG appliances. Upstairs, you'll find four spacious bedrooms plus a versatile den/family room-perfect for a playroom, second living area, or media space. Need more space? The finished basement offers even more room to relax, work, workout or entertain-no detail has been overlooked. This home is truly move-in ready and waiting for its next owner to fall in love. Don't miss your chance to own this amazing home in a fantastic location - schedule your private showing today!
Location
State IL
County Will
Area Romeoville
Rooms
Basement Finished, Full
Interior
Heating Natural Gas
Cooling Central Air
Fireplace N
Appliance Microwave, Dishwasher, Refrigerator, Stainless Steel Appliance(s)
Laundry Upper Level, Gas Dryer Hookup
Exterior
Garage Spaces 2.5
Community Features Curbs, Sidewalks, Street Lights, Street Paved
Roof Type Asphalt
Building
Building Description Vinyl Siding, Yes
Sewer Public Sewer
Water Public
Structure Type Vinyl Siding
New Construction false
Schools
Elementary Schools Wallin Oaks Elementary School
Middle Schools Ira Jones Middle School
High Schools Plainfield North High School
School District 202 , 202, 202
Others
HOA Fee Include Insurance
Ownership Fee Simple w/ HO Assn.
Special Listing Condition None
Read Less
Want to know what your home might be worth? Contact us for a FREE valuation!

Our team is ready to help you sell your home for the highest possible price ASAP

© 2025 Listings courtesy of MRED as distributed by MLS GRID. All Rights Reserved.
Bought with Tanya Marcilionis • Keller Williams Infinity
Erin Booker | Ellis Booker | Andrew Austria
Real Estate Team | License ID: 475.192053





